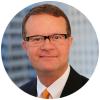IBC Center
Oklahoma City, Oklahoma 73112
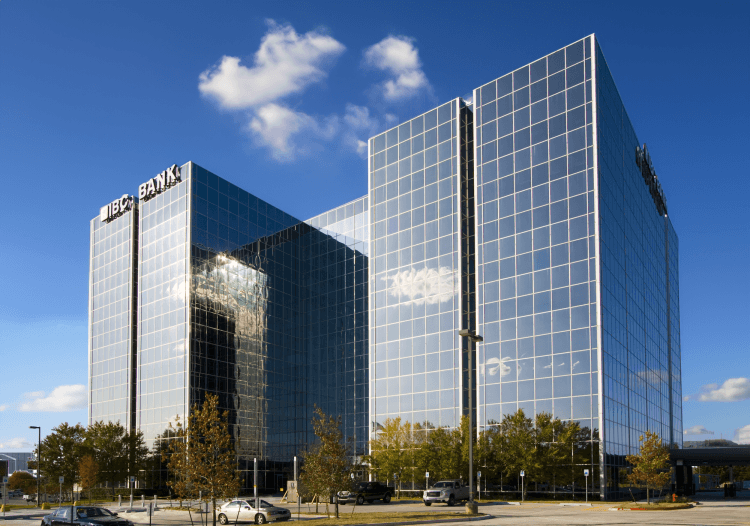
Contact
See flyers for each individual floor.
Property Specifications:
Location: 3817 NW Expressway, Oklahoma City, OK 73112-1489
Net Rentable Area: 278,843 square feet
Parking: 970 total spaces - 756 surface, 71 covered, 143 canopy
Building Height: 10 stories
Column Spacing: 35 to 45 feet
Ceiling Height: 8.5 to 10 feet
Windows: Exterior windows for office areas of dual-pane, highly reflective glass;
Atrium of clear glass to allow for maximum sunlight
Building Amenities:
Card-key access at all times
Full service restaurant
Fitness facility
Conference facility
Loading dock
Excellent views of OKC and Lake Hefner

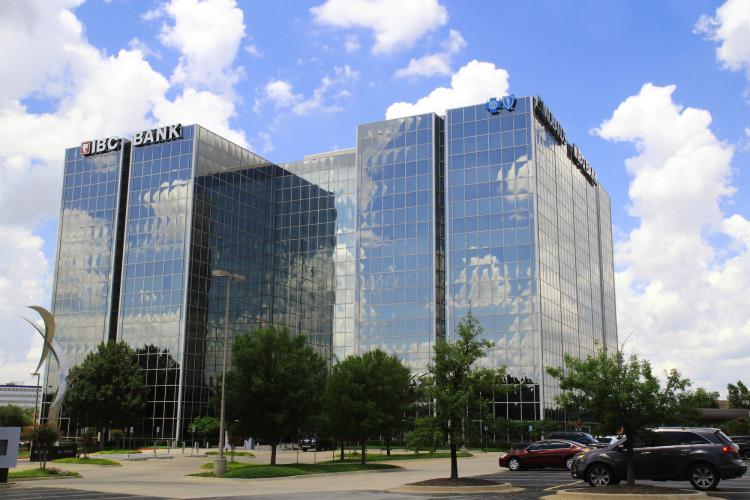
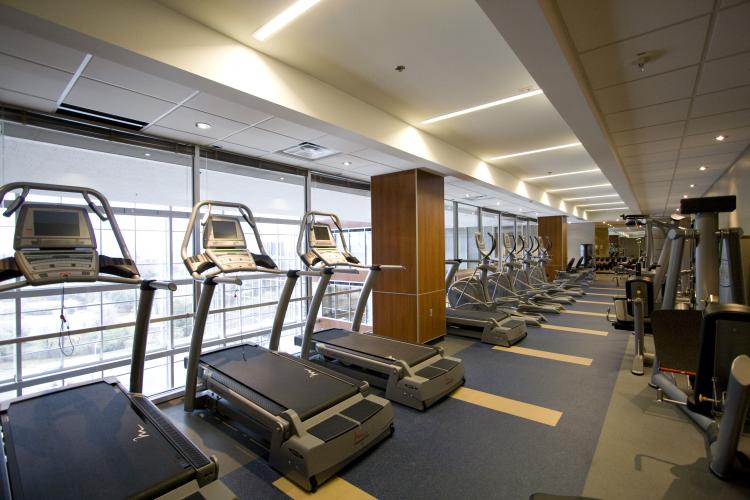
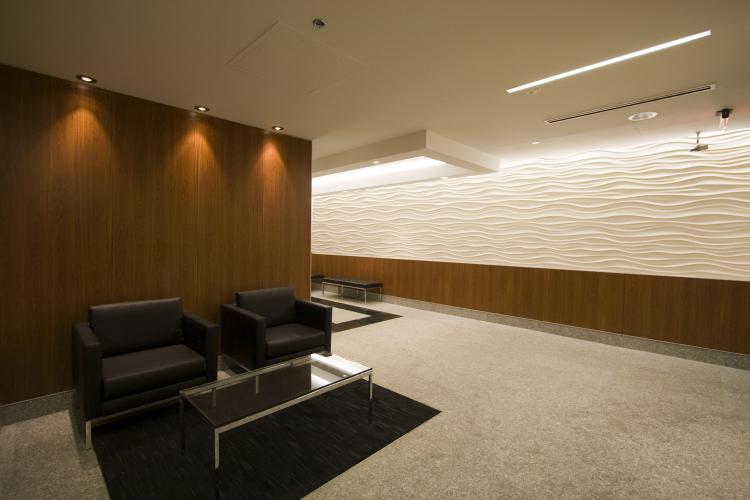
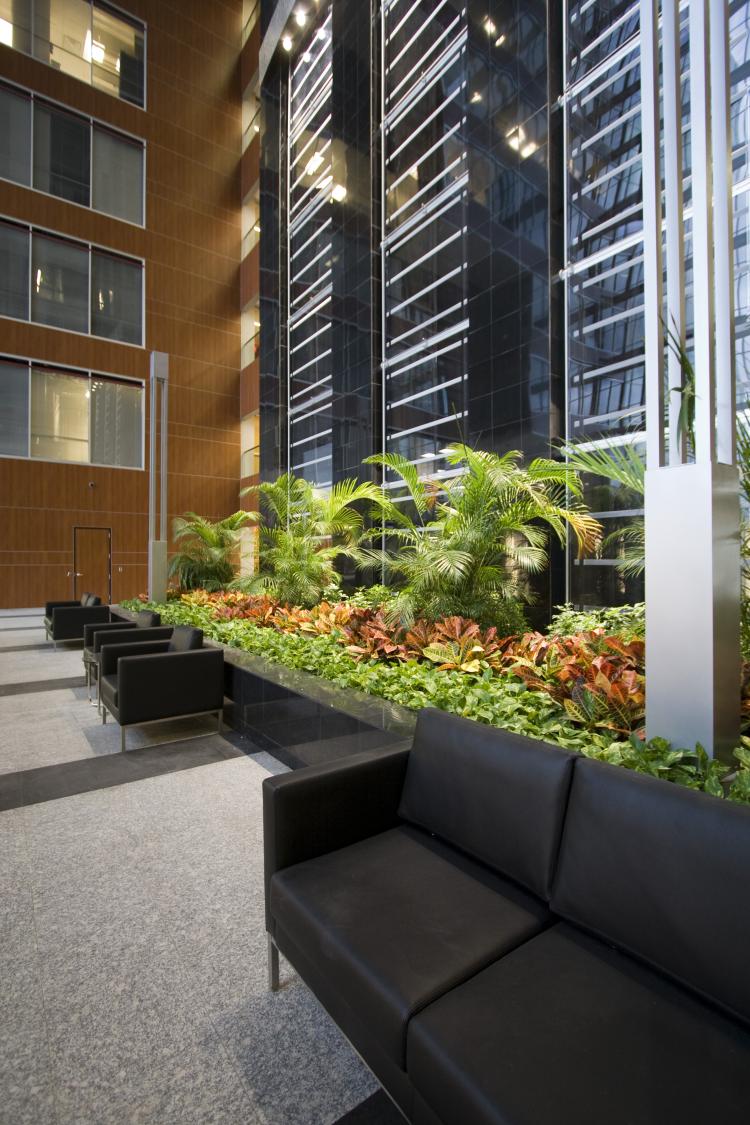
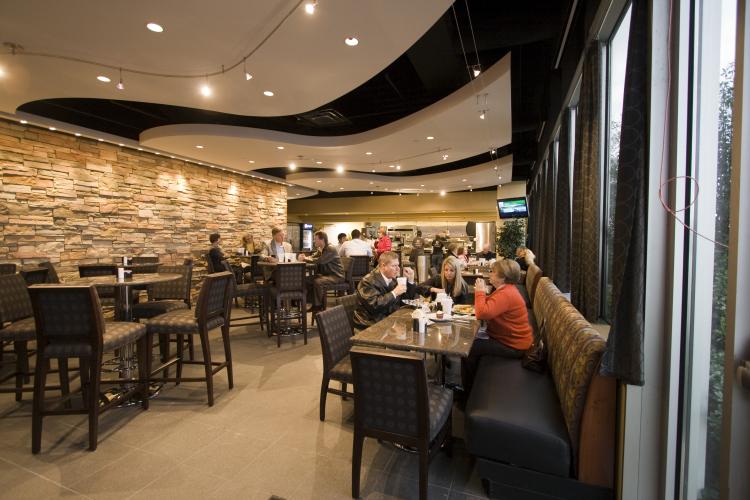
| Space | Price/Sq. Feet | Square Feet |
|---|---|---|
| IBC Center - Suite 750 | Negotiable | 1,917 |
| IBC Center - Suite 730 | Negotiable | 2,024 |
| IBC Center - Suite 780 | Negotiable | 2,245 |
| IBC Center - Suite 975 | Negotiable | 2,596 |
| IBC Center - Suite 1075 | Negotiable | 4,089 |
| IBC Center - Suite 1025 | Negotiable | 6,258 |
| IBC Center - 6th Floor | Negotiable | 27,909 |


